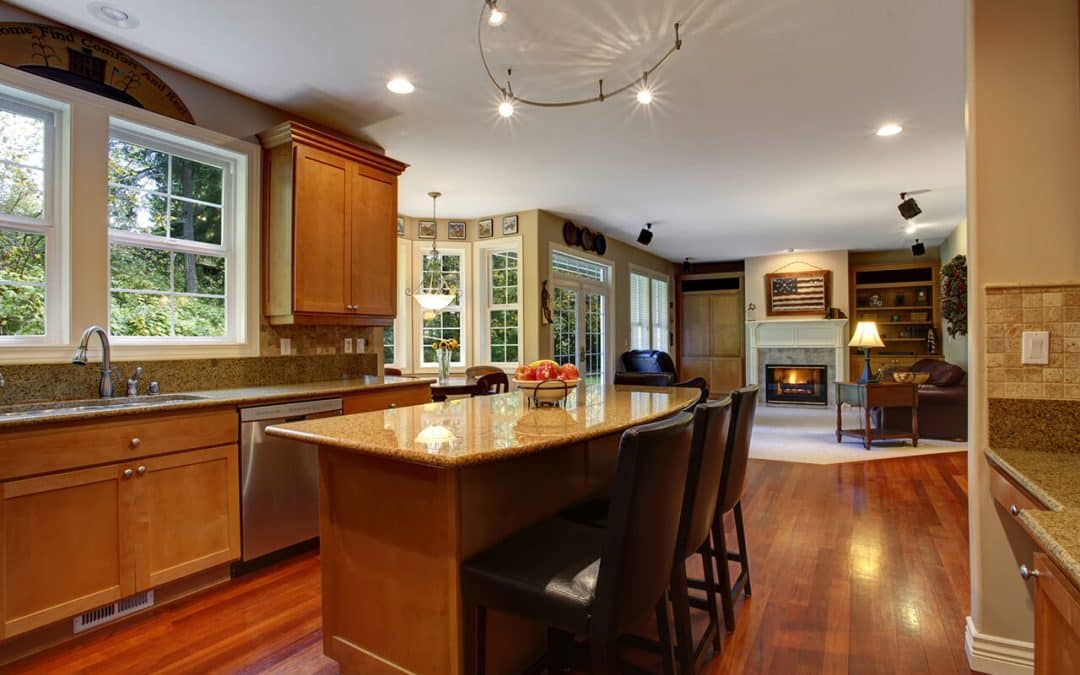The open floor plan has been a popular trend in residential construction since the 1990s, and since then has been widely preferred. However, with people spending more time at home in the past year, this architectural style may be losing its appeal. Let’s explore the pros and cons of an open floor plan. If you are purchasing a new home, consider which style of home is right for you.
Pros of an Open Floor Plan:
It’s Easier to Watch Kids with an Open Floor Plan
If you have a family with small children, it is much easier to supervise them in an open common living space. While cooking or doing chores in the kitchen, you can always keep an eye on the kids playing in the living room.
Brightens Up Space
A home with an open plan often has high ceilings and big windows. As a general rule, open floor plans are brighter than traditional floor plans since light floods throughout the whole space, unobstructed by walls. You’ll spend less money on electricity during the day by possibly not needing to turn on any lights at all.
Good for Entertaining
If you enjoy having friends over for dinner and cocktail parties, an open floor plan is right for you. This style of home is well-suited for entertaining because your guests can spread out in the living room, kitchen, and dining room while still socializing with one another. If you are preparing food or making drinks in the kitchen, you won’t miss out on the party.
May Improve Value
Currently, the open floor plan is a feature that real estate agents highlight when selling a home. It is a general trend that open space adds value to a home.
Cons of an Open Floor Plan:
An Open Floor Plan Has Less Privacy
In the past year, more people than ever are working from home. In many households, more than one person has transitioned to a workspace at home. Furthermore, schools have been teaching virtually, so the kids may be home as well.
This has shifted the perspective for many people about what they value in their homes. An open floor plan doesn’t offer much privacy between common living spaces, which may become an issue when the entire family is at home more often. While this type of home was desirable before the pandemic, it may lose popularity moving forward.
May Cost More to Heat and Cool
As previously mentioned, open floor plan homes tend to have high ceilings and floor-to-ceiling windows, an aesthetic that many people love. However, one drawback of this style is that it costs more to heat and cool because the conditioned air has to cover a larger open space.
Poor Sound Control
If you and your spouse are both working from home and your kids are also home on Zoom meetings for school, you’ll want to be able to close doors to keep distractions and noise at a minimum. It’s harder to carve out private spaces without walls.
Costs More to Build
If you are building a new home from the ground up, it generally costs more to build a house with a fluid kitchen, living room, and dining room. Because there are no partition walls for support, the structure requires laminated or steel beams, which cost more to install.
Coastline Home Inspection offers home inspections in the Hampton Roads area. Contact us to schedule an appointment.

